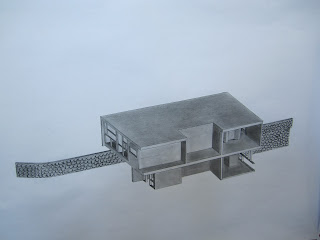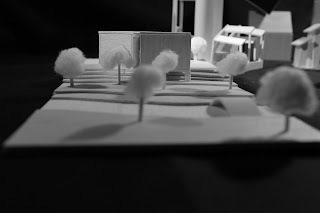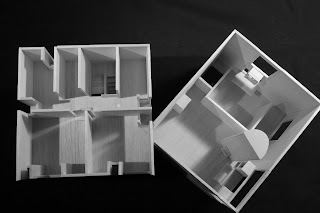Monday, October 24, 2011
Monday, October 17, 2011
Workshop 3: Flipbooks
Montage flipbook
Black flipbook
Monday, October 3, 2011
Monday, September 5, 2011
Friday, August 19, 2011
FISHER HOUSE - SITE PLAN
This is a simple site plan model of the Fisher house which is intended to show the surrounding, elevation and position of the house within the context.
FISHER HOUSE - THE FINAL
Information:
Architect: Louis I. Kahn
Year of construction: 1960-1967
Location: Hatboro, Pennsylvania, US
Scale of model 1:50
Architect: Louis I. Kahn
Year of construction: 1960-1967
Location: Hatboro, Pennsylvania, US
Scale of model 1:50
WEEK 3- FISHER HOUSE - AN EXPERIMENT
In week 3 we were required to model a corner of the Fisher house. This task was more challenging than it seemed initially.
ARCH1142 MODEL-IT WEEK 1
The starting project of modelling involve making two house and connect them in a creative way. The two houses are not difficult to make but it can get very tricky as of how they are connected and how to make and maintain the joint between them.
ARCH1142 MODEL-IT WEEK 2
This week project is about exploring the possibility and creativity of the architect. We are given a shape of a section which we have to include in our design.
Subscribe to:
Comments (Atom)




















































